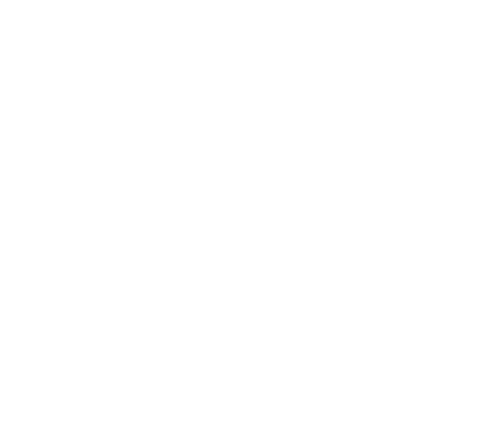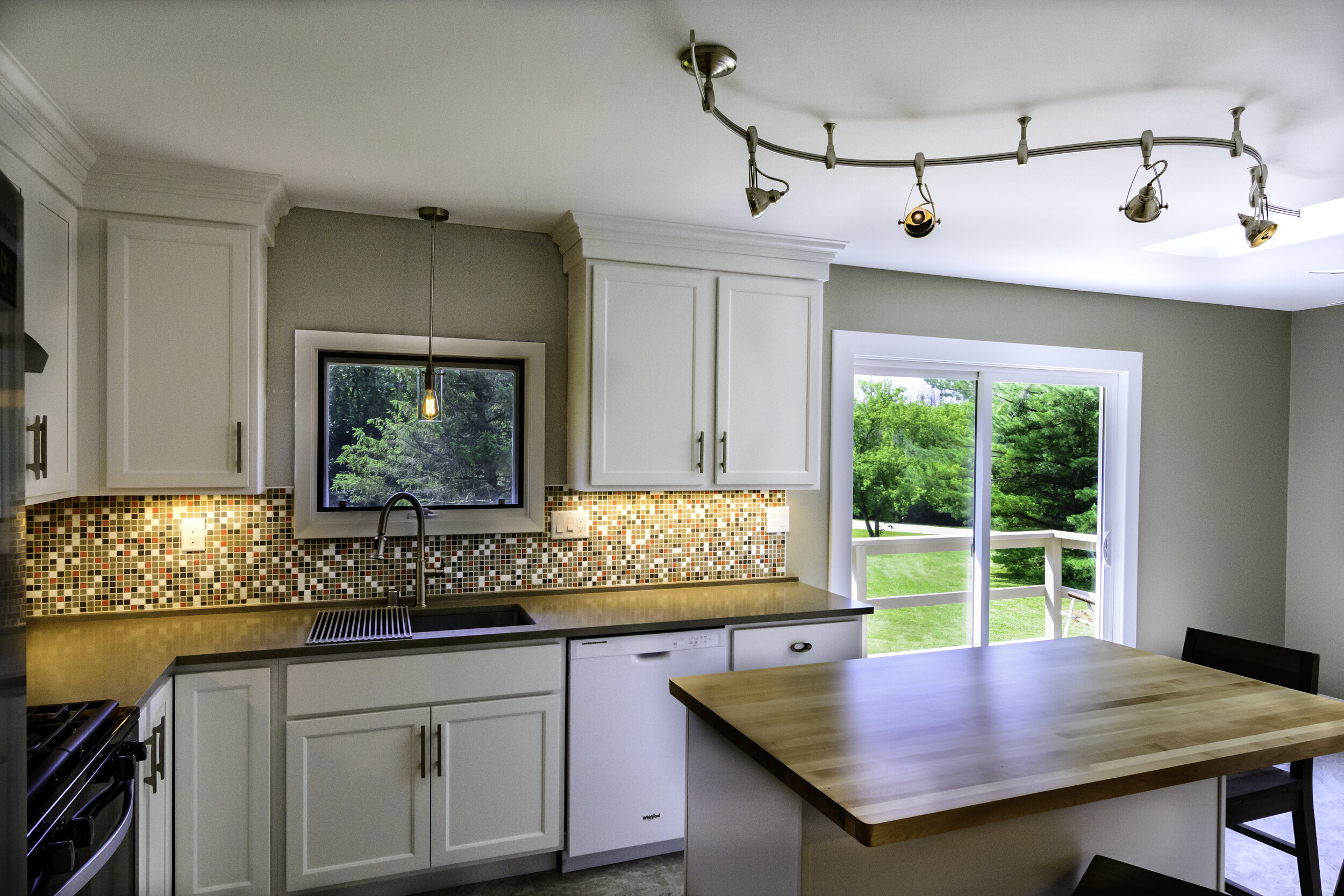
Alpine Dr. Project
Alpine Dr. Kitchen Remodel (Mukwanago, WI)
Overview: This home had seen no renovations since it was built. The vinyl floor had holes, the cabinetry was falling apart, the light fixtures were stuck in time, and the homeowners decided they wanted to sell and move to Florida. I was unable to take before pictures due to the level of clutter.
Challenge: The budget being all inclusive was critical. They wanted a great design and entry level cabinetry, appliances and flooring. There was previously no dishwasher and although a larger kitchen space, a noticeable lack of storage….however the mechanicals needed to stay in place to control the budget,
Opportunity: Our opportunity was to make this kitchen sell the house!
Solution: Our solution was to provide a fresh updated look, add as much storage as possible, the microwave to be off the counter but also not over the range. Adding an island and a whole wall of cabinetry made this kitchen a winner! the lighting was intentionally chosen to feel balance over the island. I was able to find a fairly inexpensive granite that complimented the backsplash tile chosen specifically for its POP. The same Chinese red orange also became the front door color, and the dark blue shutters outside became charcoal. Butcher block was used on the island to control the budget, and to meet code tolerance between fixed items the island is moveable
Timeline: Planning was roughly 4 weeks/Execution took 6 weeks
The Result

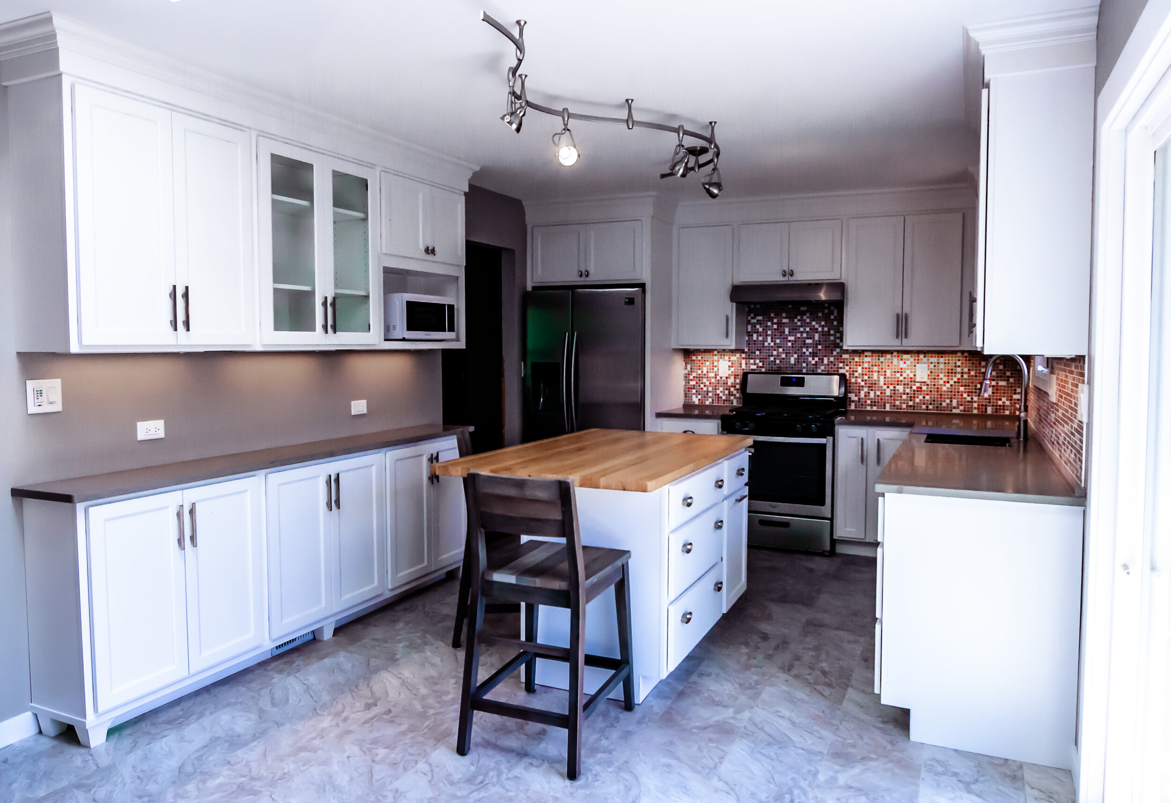
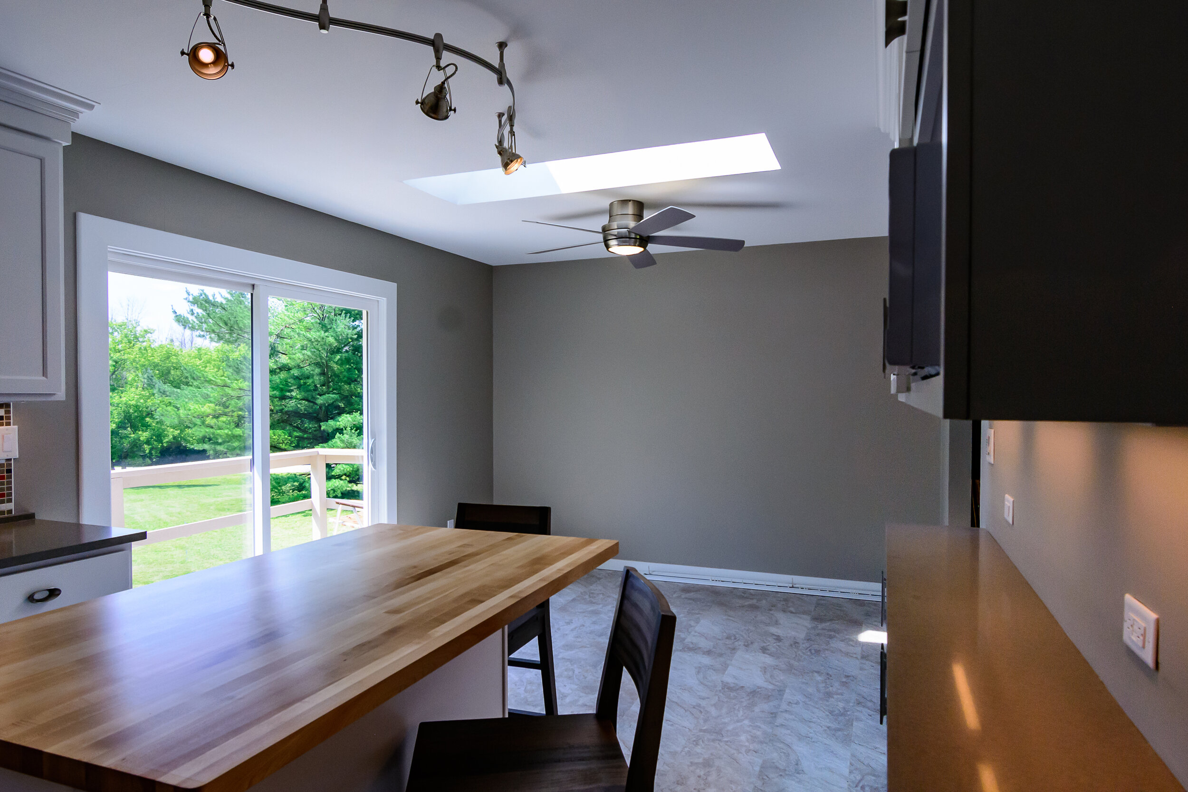
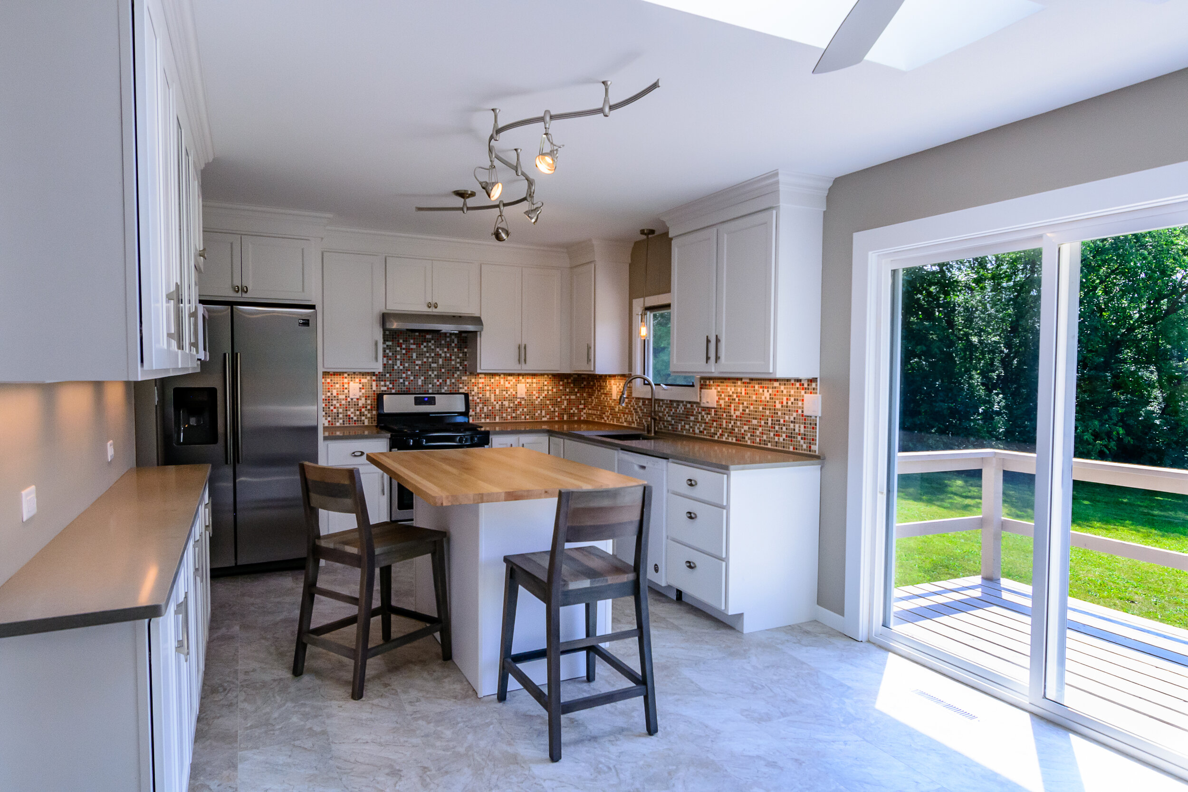
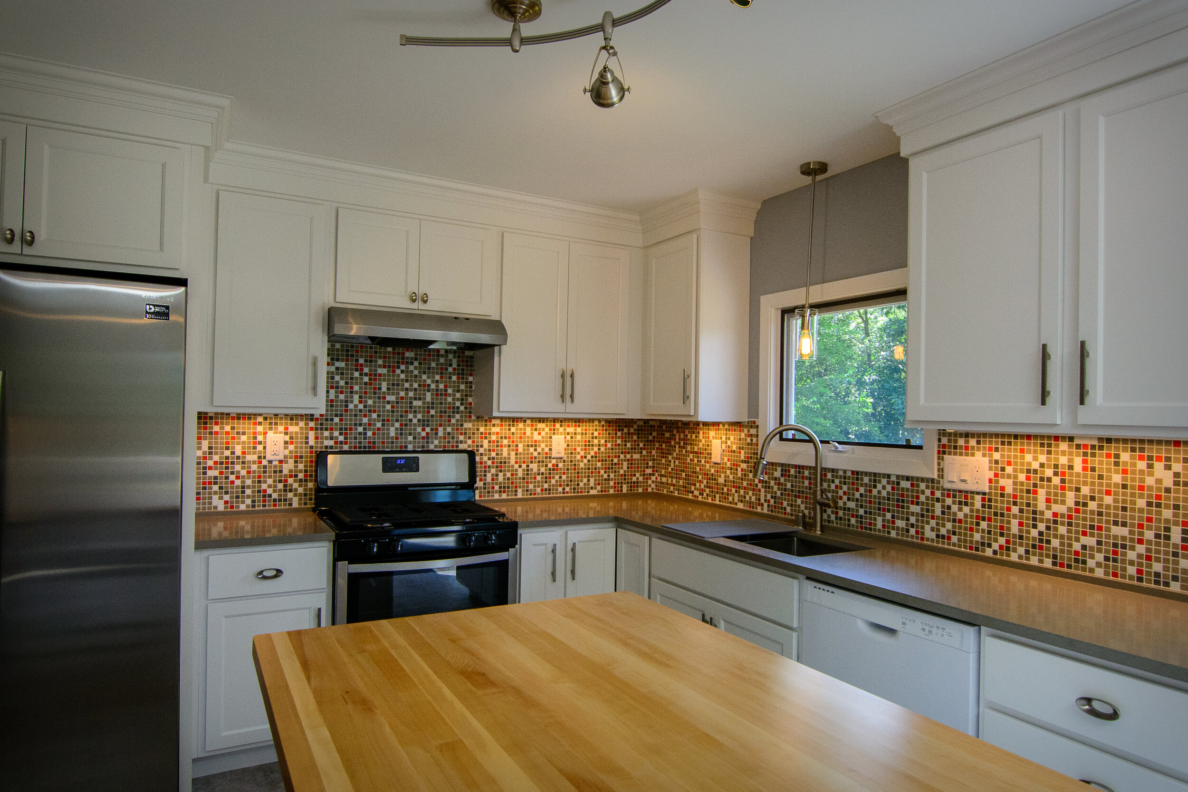
Book a Consultation
We’ll prepare a proposal and walk you through every step of the process.
