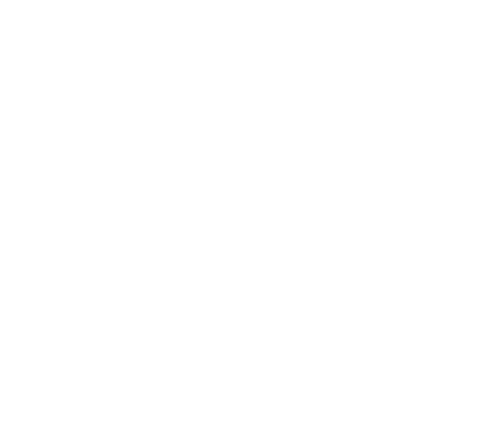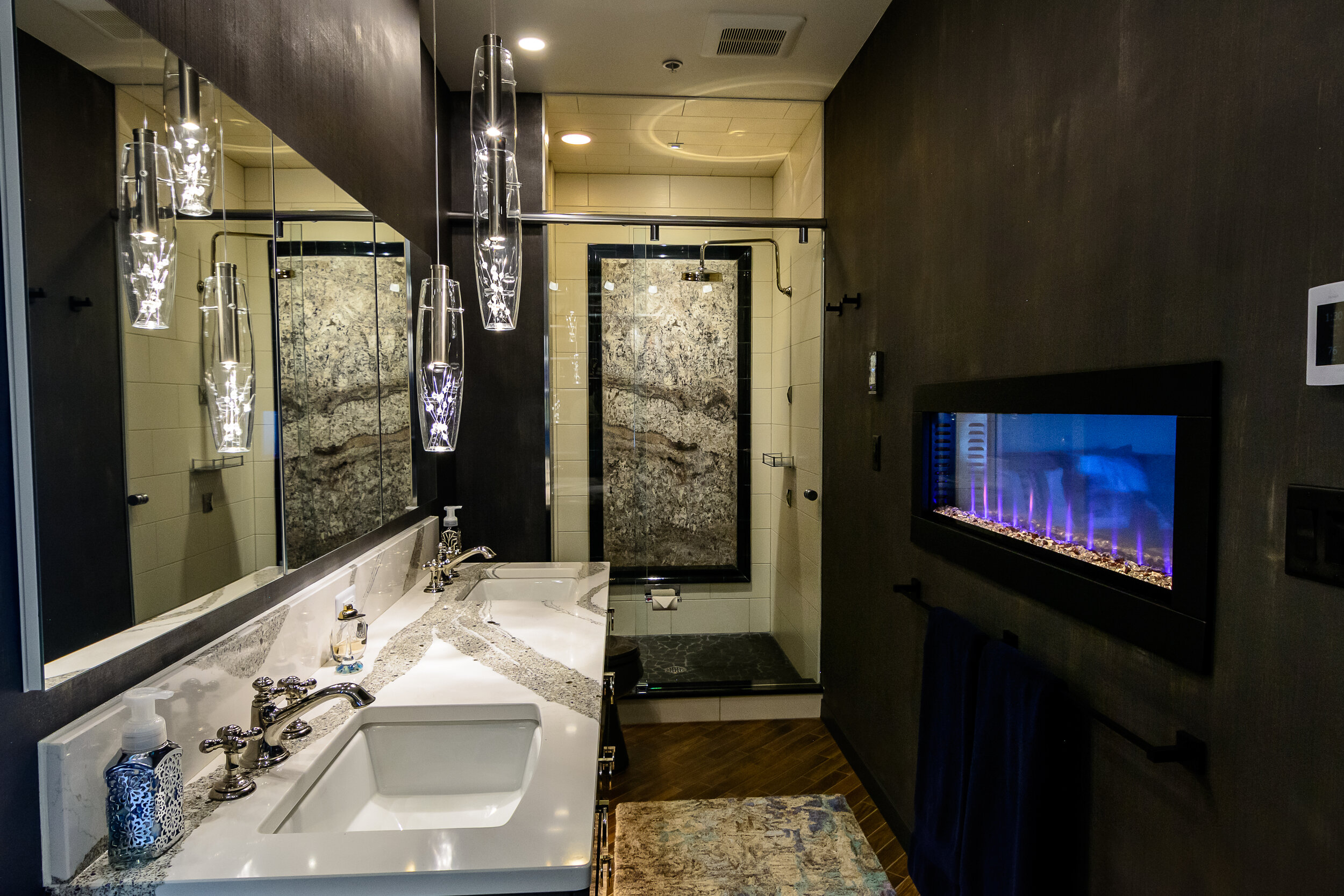
Third Ward Bathrooms Project
Point on the River- Seeboth St. (Milwaukee, WI)
Overview: The clients had lived in the 3rd ward old factory turned condo’s already for several years. They loved the lifestyle and culture of lakefront living, but the bathrooms were outdated and generic. The Master closet wasn’t adequate for their needs. The wife complained about needing to sit on the toilet sideways to apply her makeup, and then it made them sharing the space cumbersome. The main bath was the bath their guests used and they wanted it to have more WOW factor.
Challenge: Our challenge was first accomplishing remodeling both bathrooms in 8 weeks; there was a new grandchild due and timing was critical. The next challenge were the logistics of disposal or demo materials, the height of the parking structure, the lack of parking for sub-contractors, the choreography of scheduling the overlapping trades, having a special order toilet arrive damaged, and the other being an odd size. Raising the ceilings in the master bathroom and closets was unknown until demoed.
Opportunity: Our opportunity was to create two gorgeous show stopper bathrooms that both are so very unique and packed with WOW factor!
Solution: Our solution was to rob a bit of space from the main bath to enlarge the master shower enough to accommodate a seat ,handshower and niche. We floated the cabinetry and underlit, the high gloss cabinetry and stunning hardware bring an elegance to the space. My design opened the space between the Master Closet and Master Bath to provide optimal storage and create the make up vanity with lit mirror the homeowner badly needed, and her out of the main walkpath allows them both to function in the space much nicer. I incorporated a fireplace between the bedroom and bath centered on the vanity. The walls in both bathrooms have custom decorative painting techniques by a local artist. The stone feature in the shower was the favorite feature the husband loved. the most surprising or unexpected element that still gets lots of comments is the faucet spout in the main bath that comes down from the ceiling. I intentionally designed the plumbing wall to be furred out to accommodate custom recessed medicine cabinets for additional storage. The glass seat in the shower is one of my signature items that is function before design.
Timeline: Planning took roughly 6 months/Execution was exactly 8 weeks. The lead carpenter and I left only 20 minutes before they arrived home!
The Result

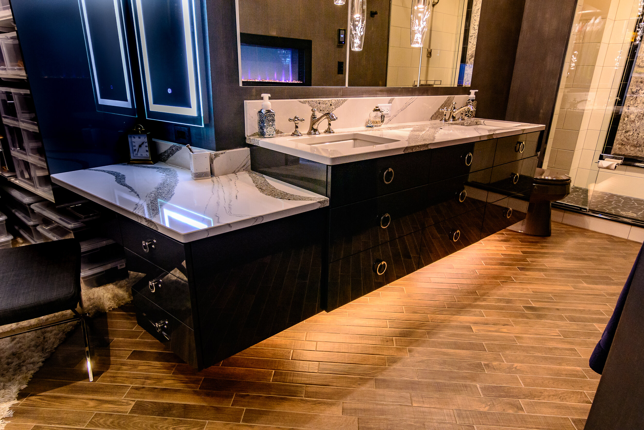
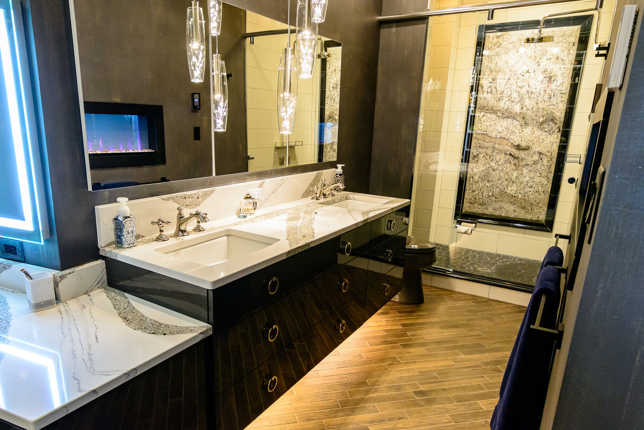
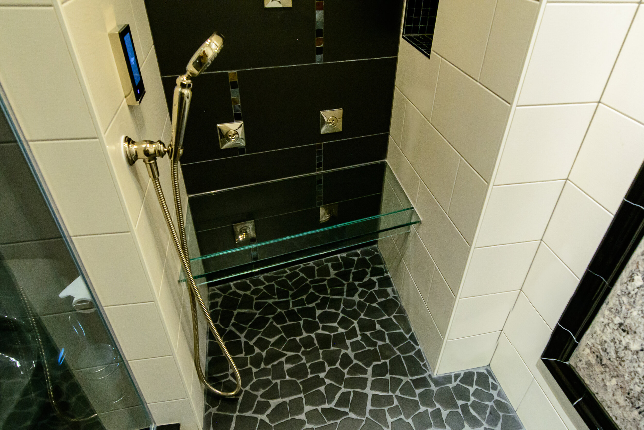
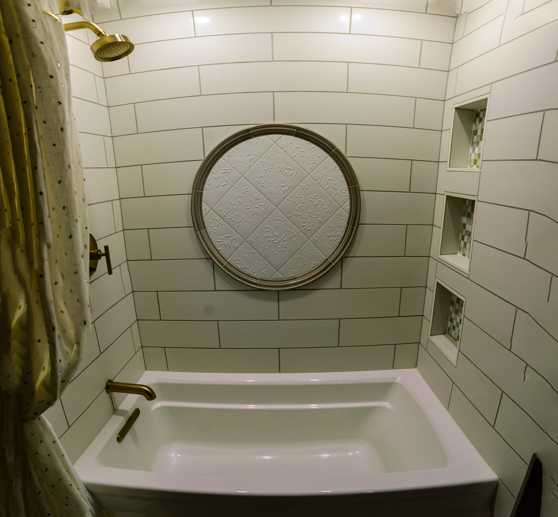
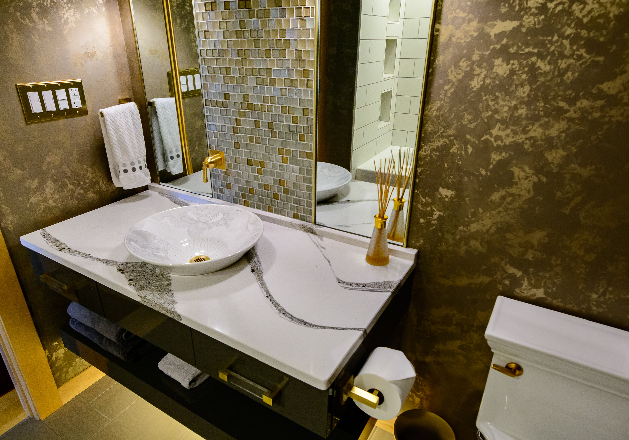
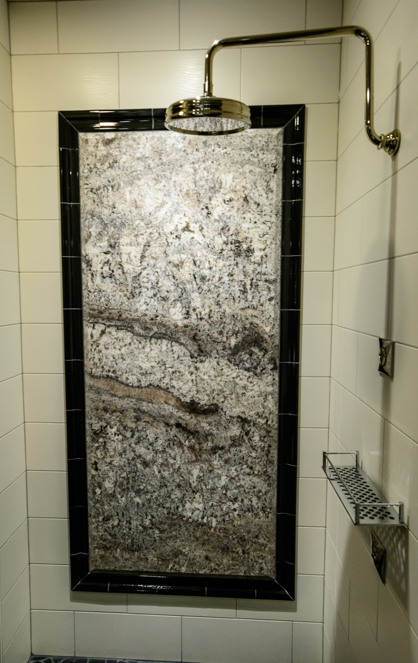
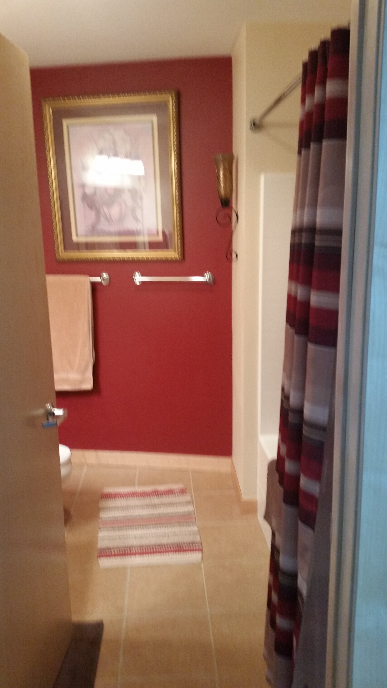
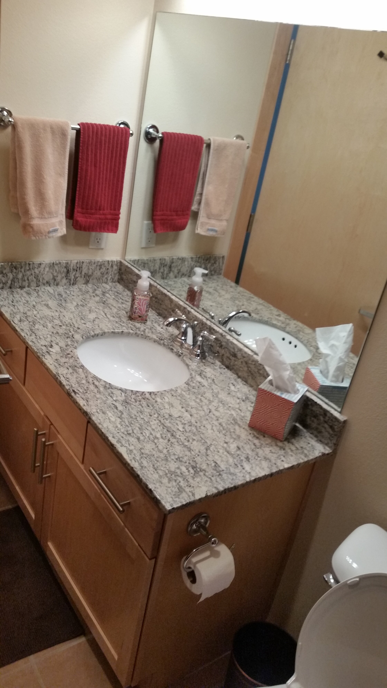
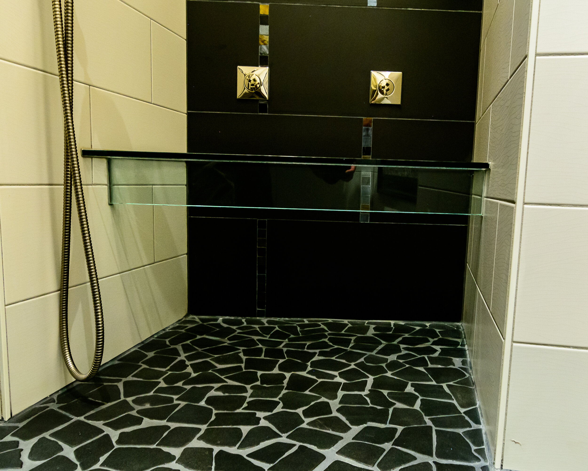
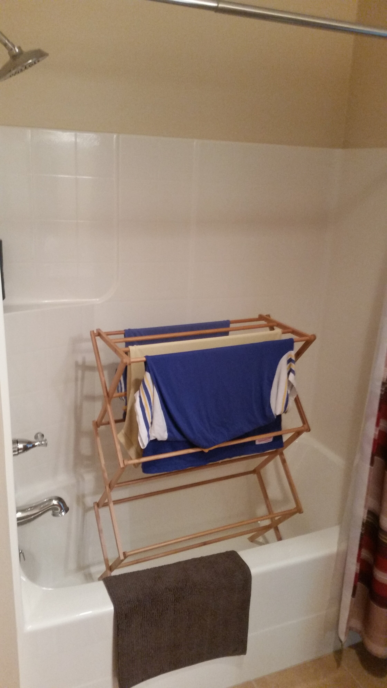
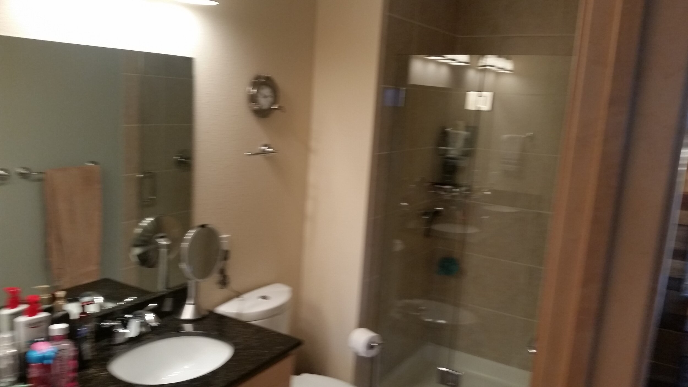
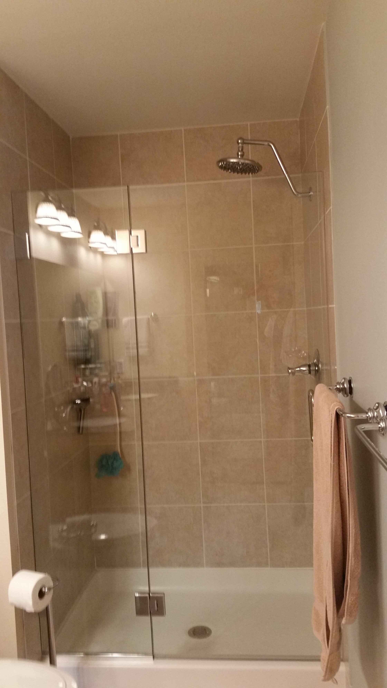

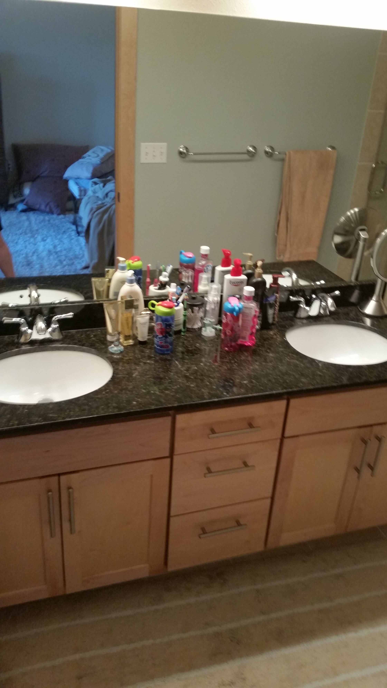
Book a Consultation
We’ll prepare a proposal and walk you through every step of the process.
