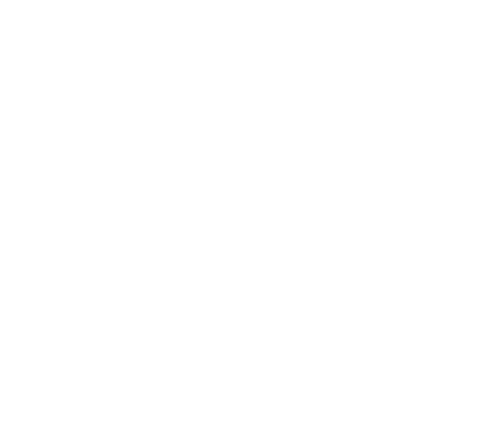
51st Drive Interiors Project
51st Drive Interiors Makeover (Union Grove, WI)
Overview: The client called asking for help. She loved her home and finishes when they built the house in 1988, but had grown tired of so much and had no idea where to begin. They really enjoyed entertaining family and friends, but the public areas of the home they felt were outdated and tired. In que were the Foyer, Mudroom, Living and Family Rooms, as well as, the Dinette.
Challenge: Our challenge was to make the Living Room a place that she LOVED walking into and spending time in, making the Family Room “work” they both noted that the space always felt odd and was difficult to arrange the furniture. The Mudroom needed a place to sit, better storage, a drop zone and puppy friendly. The Dinette felt very tight and the table being the same height as the island aided the congestion. My initial thought entering the house was the wall along the stairwell needed to be a feature wall. The stair rail was very colonial and the clients liked the idea of that update as well.
Opportunity: Our opportunity was to transform their lovely home into a place they loved all the more for decades yet again. To add some unique and custom elements that weren’t trendy, but designed for them.
Solution: Our solution was in the Foyer to design a feature wall, a new stair rail, update the stair carpet and select lighting that had WOW factor. In the Living Room the layout was key in offering better seating options, welcoming the piano to a new location in the room, adding a sleek large crown trim dropped down off the ceiling and with additional lighting. The clients own artwork pieces were re-framed to fit the new design aesthetic. The type and locations of lighting were also improved on and purposeful to the space. The Dinette
Timeline: Planning/Execution
The Result

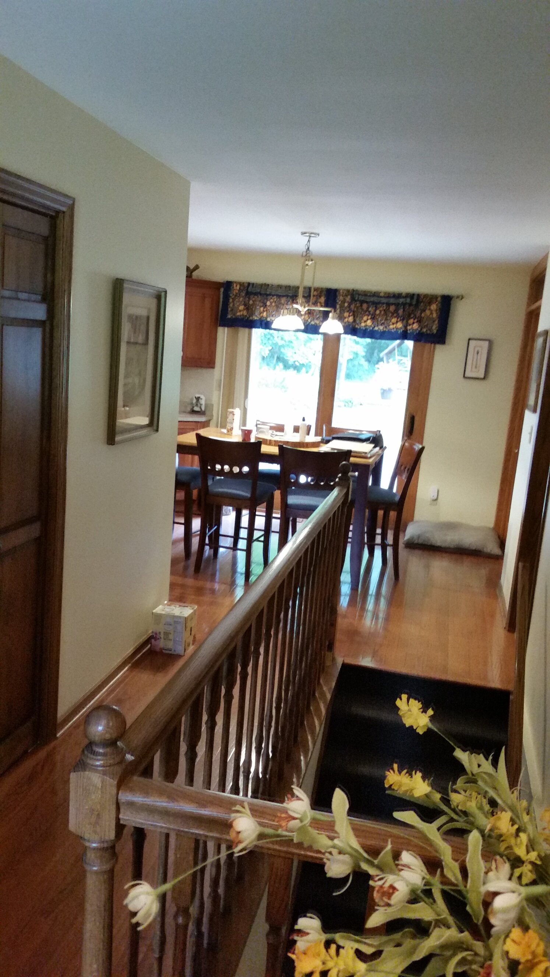

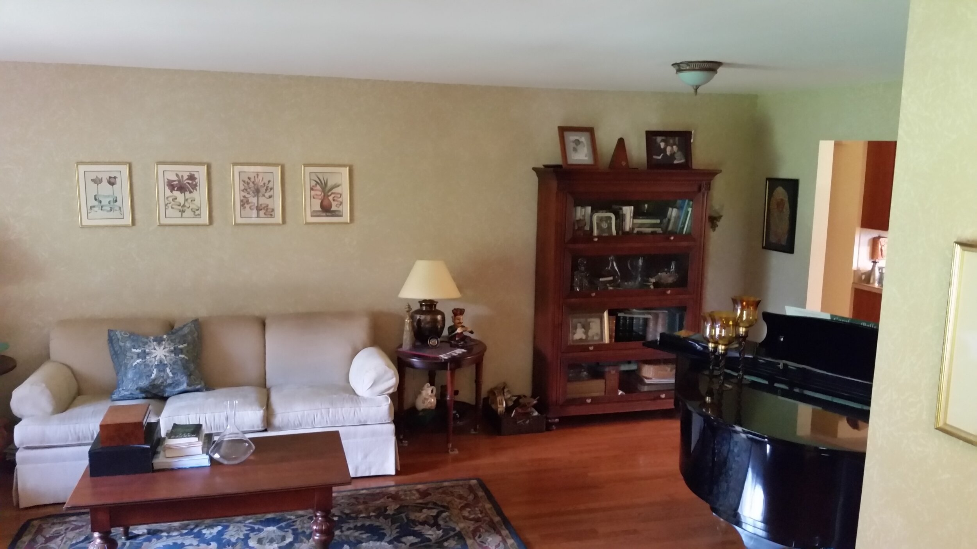

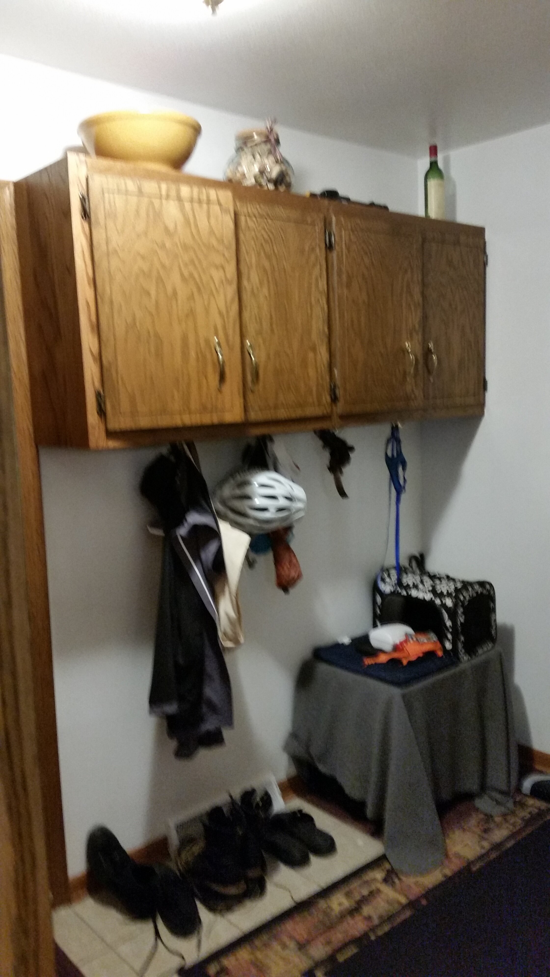

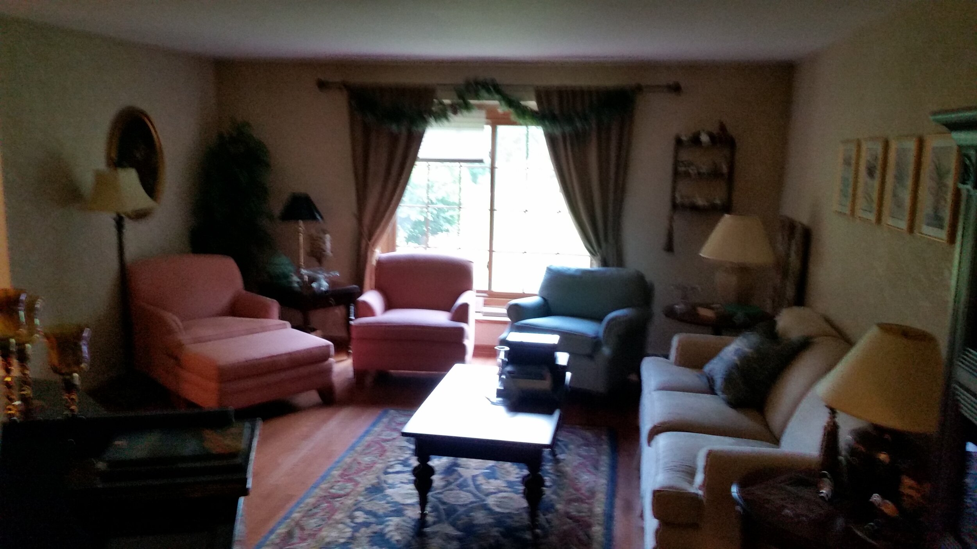
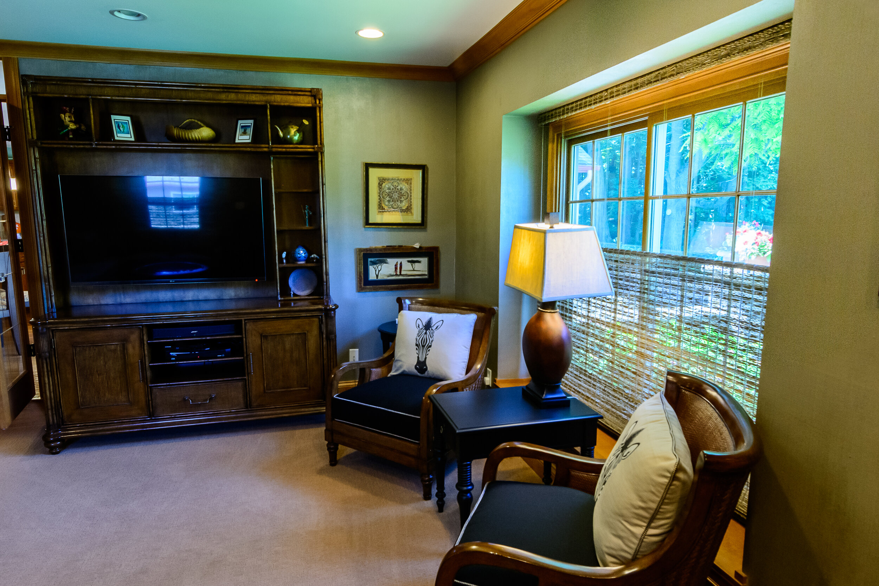
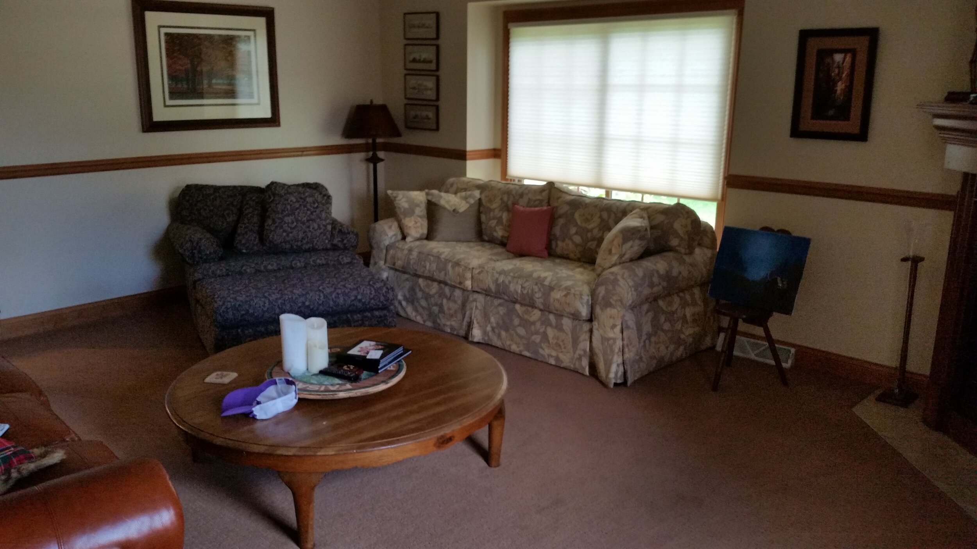


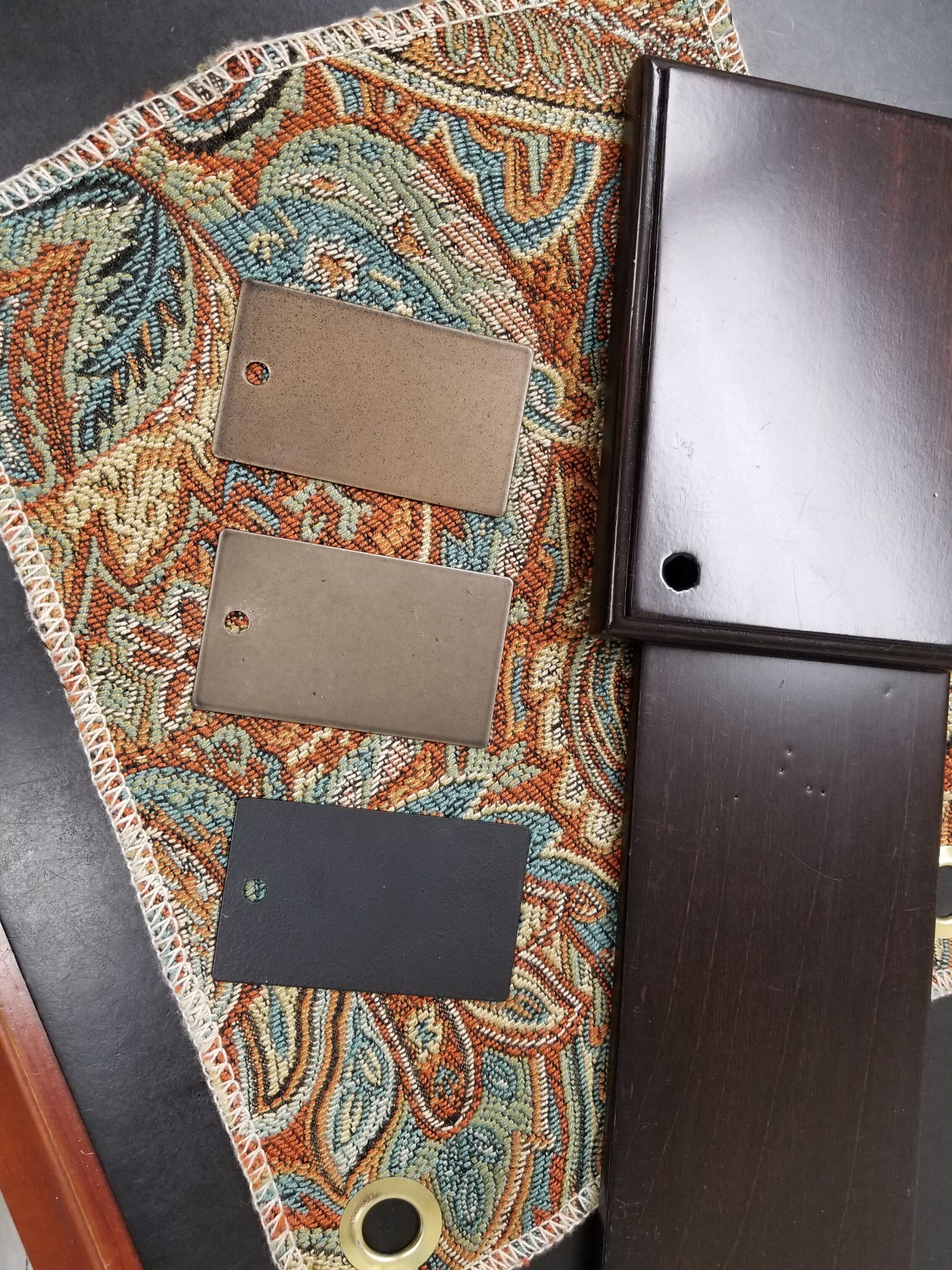
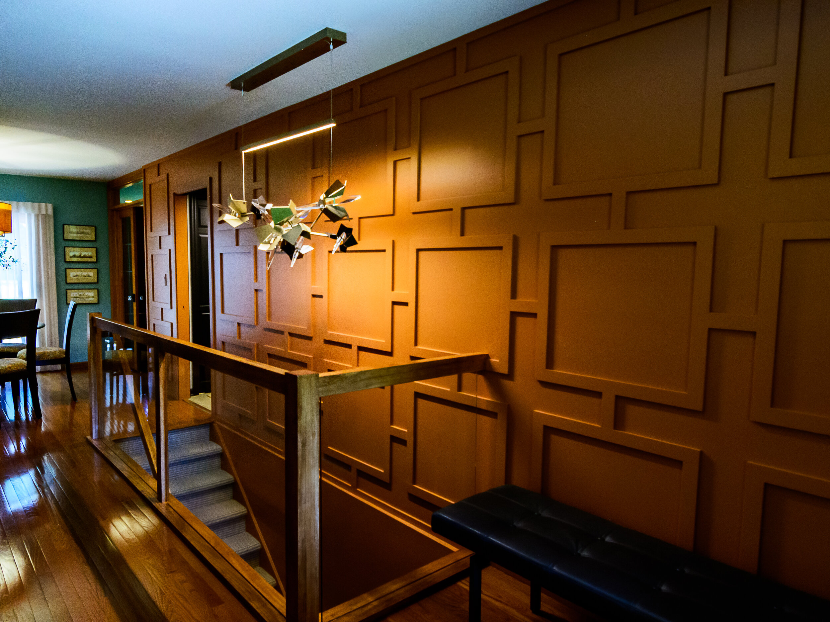
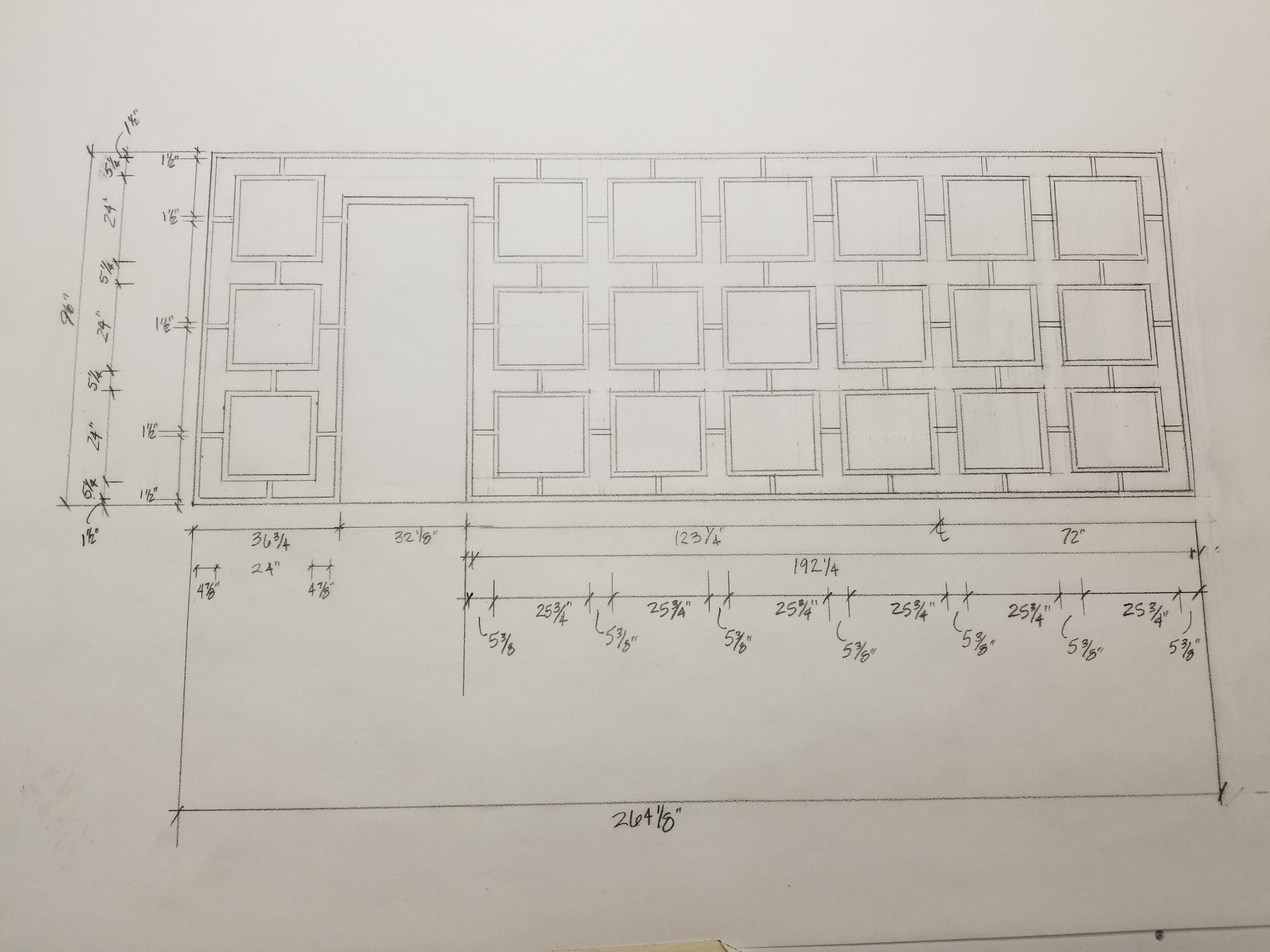
Book a Consultation
We’ll prepare a proposal and walk you through every step of the process.
